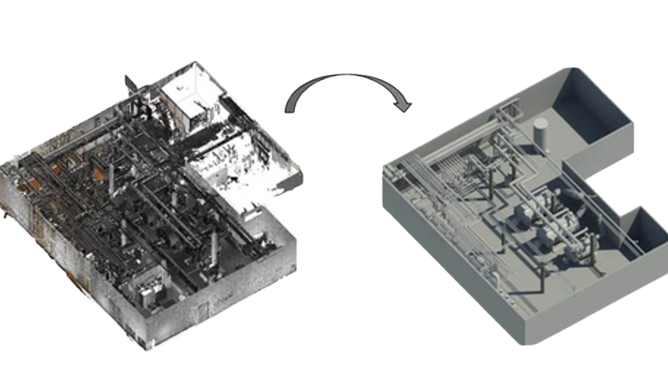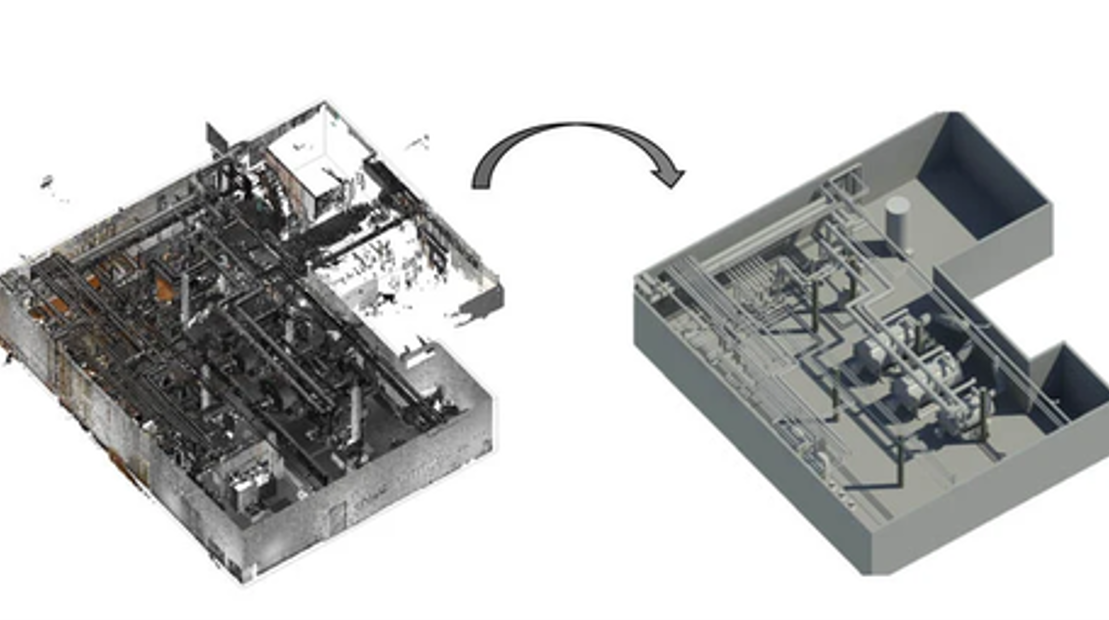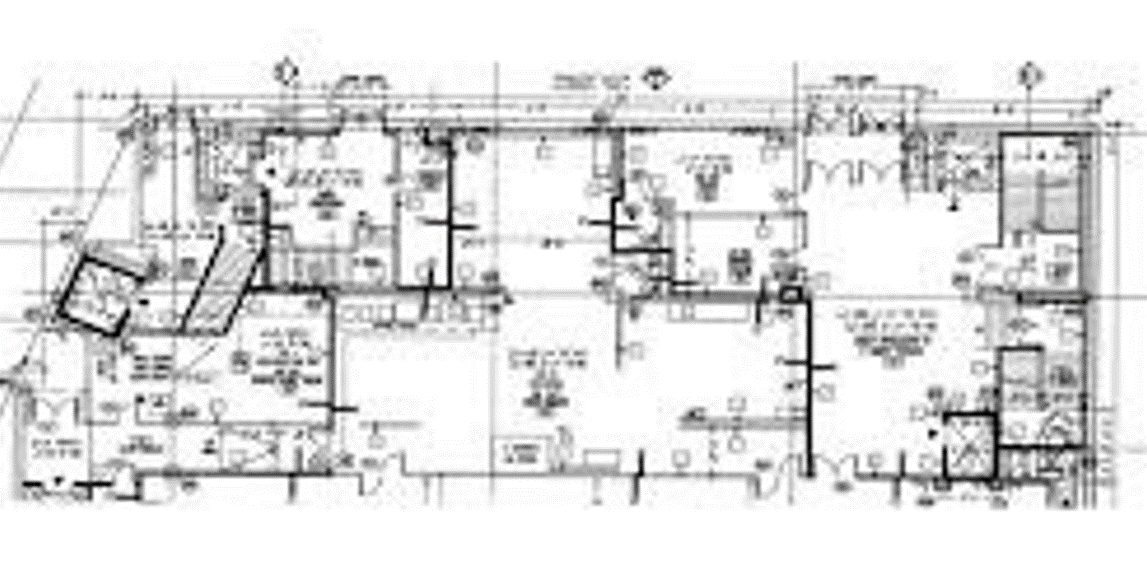Scan to BIM Services
At Forge Architects, our advanced Scan to BIM services provide high-quality 3D models tailored to your project timeline and budget. With a client-focused approach and a team of skilled experts, we deliver precise Scan to BIM solutions to support your architectural, structural, and MEP project needs.
Overview of Scan to BIM Services

Forge Architects utilizes high-precision laser scanning to capture 3D point cloud data, processed with advanced software to create accurate point cloud models. These serve as the foundation for Building Information Modeling (BIM), tailored to client needs from LOD 100 to LOD 500.
With expertise in Autodesk Recap, Revit, and Navisworks, we enhance decision-making, streamline discrepancy identification, and ensure precise construction documentation
Benefits of Scan to BIM Services
- Provides your team with precise as-built data to reduce errors and clashes.
- Enhances documentation for future maintenance, facility management, and reference.
- Strengthens collaboration between architects, engineers, and contractors.
- Improves decision-making and visualization with high-quality 3D models.
- Optimizes design processes and planning with a cloud-based database.
BIM Coordination Services Tailored For You
Scan to Revit Modeling

Providing precise and detailed construction documents for MEP systems to ensure smooth installation.
Scan to CAD As-Built Drawings

Accurate Scan to CAD as-built drawings for precise documentation and seamless project execution.
